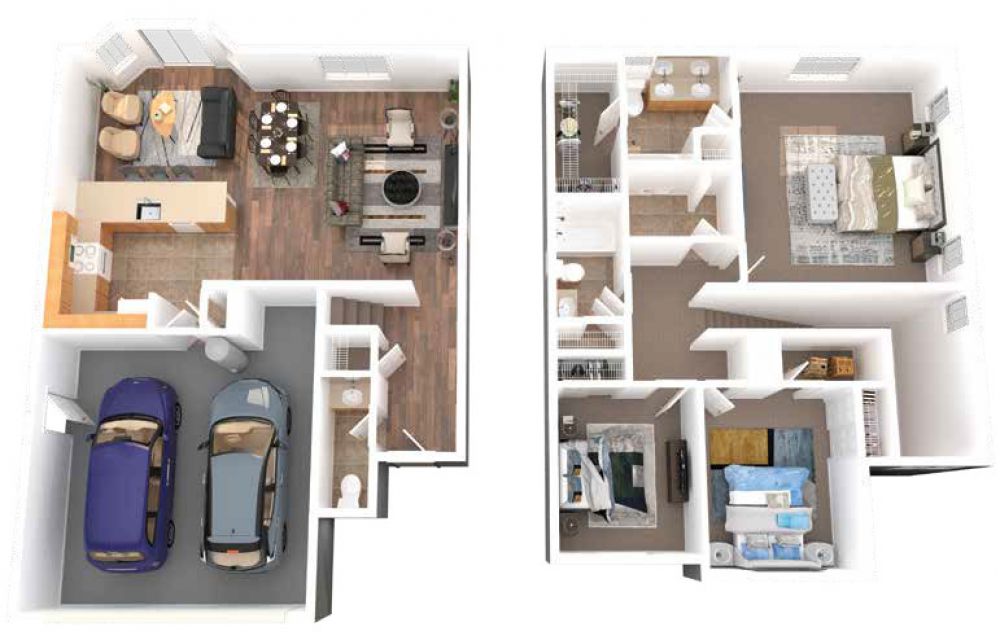Hazelwood
Lots of open living space with bedroom privacy. Open concept family/dining with bay window opens to U-shaped kitchen with extended countertop for bar seating/serving into family room. There's a powder room on the main floor. Upstairs, the private master suite has a huge walk-in closet and double sinks in the bath. The two secondary bedrooms share a full hall bath. Upstairs laundry is so convenient! The attached two-car garage offers additional storage in this Naval Station Everett-area home.


