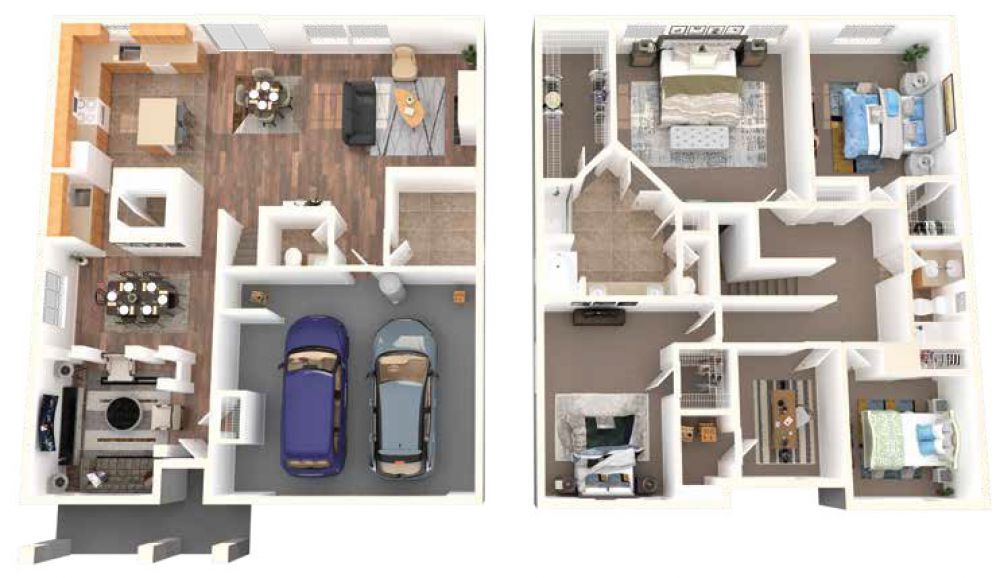Madison
This floor plan is a favorite! Large open concept main floor, with living/dining area towards the front of this Naval Station Everett-area home and kitchen/breakfast nook/family area with fireplace behind. The kitchen has loads of counterspace and storage and a separate island. Separate laundry and half bath complete the main level. Upstairs, the huge master suite has a large walk-in closet and private bath with double sinks, stand-alone shower and soaking tub and separate water closet. The three secondary bedrooms, two with walk-in closets, share a full hall bath. There's even a separate office with a walk-in closet


